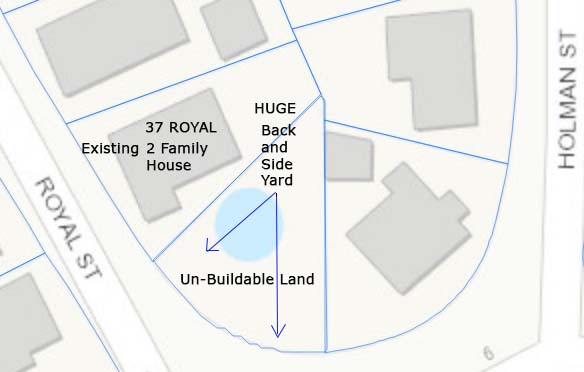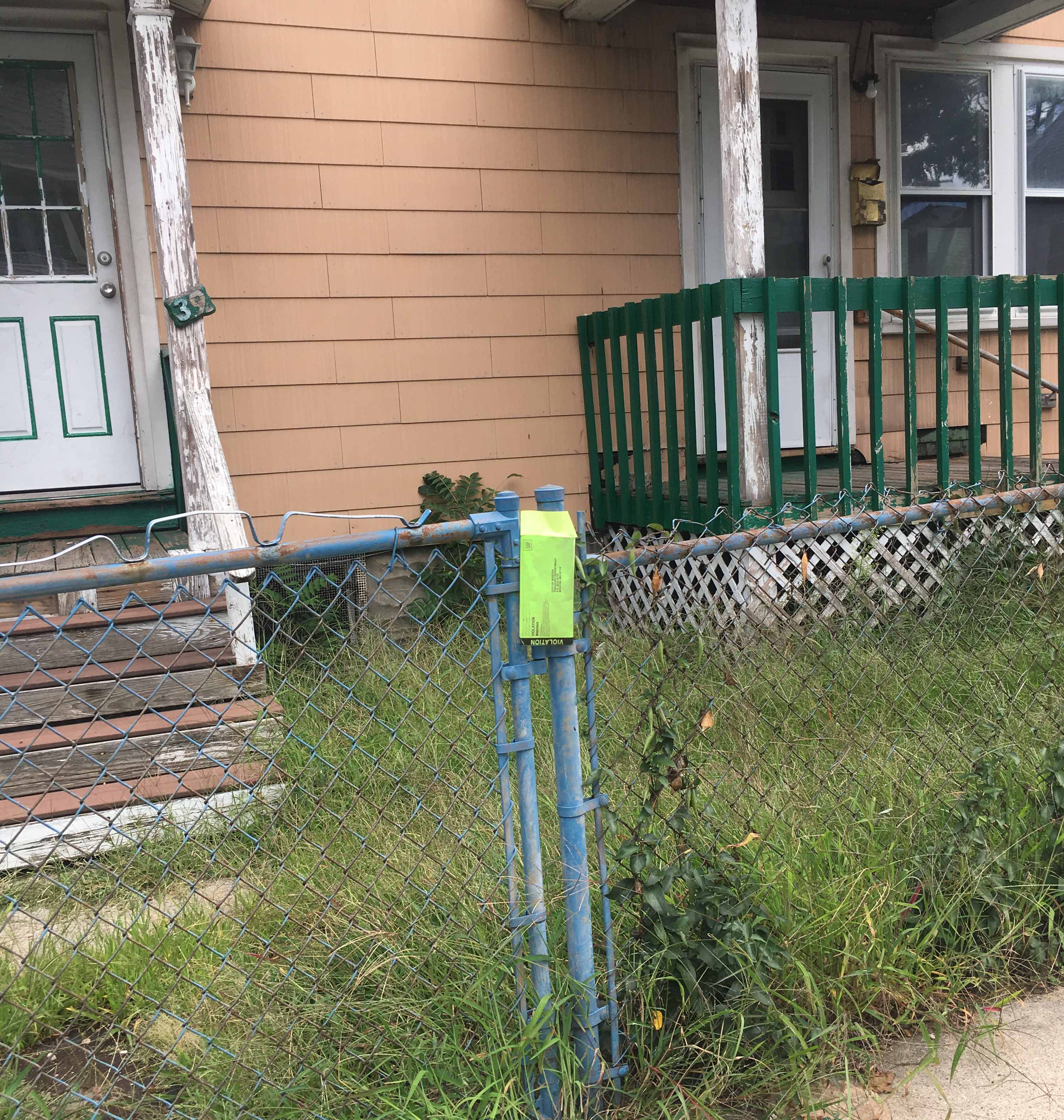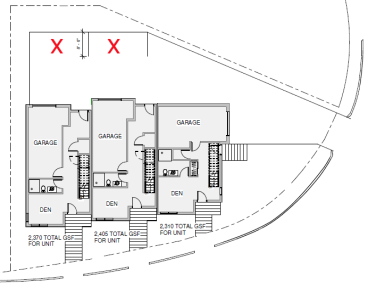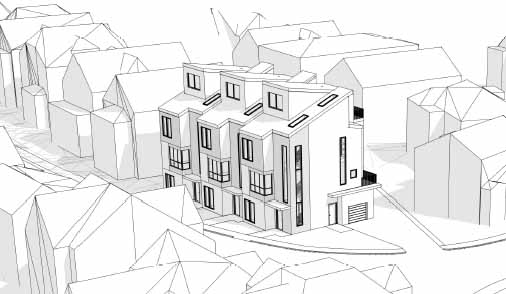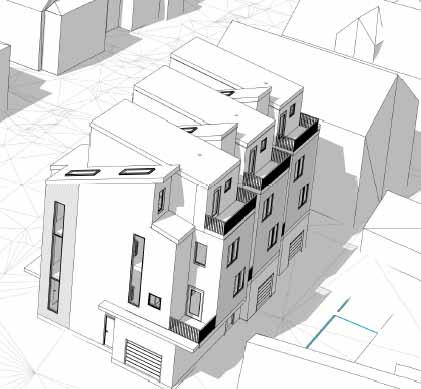The original property is a 2 family house built
on a lot that is too small for even a 2 family house. Zoning requires
5,000 square feet and that house is built on 3,390 sq ft.
This is not unusual for the neighborhood.
Next to the house is a lot. Separately deeded as UNUSABLE LAND
“132 - Other Residential / RES LAND (UNUSABLE)”
The unusable land is a total of 3,453 sq ft
Because of this classification, UNUSABLE it enjoys a
tax bill of just $449 per year, and anchors Royal Street with open space
and trees, and provides a beautiful yard for families and children to
play.
To build additional units, (more than 2) the
owner would need to combine these lots to make one big lot.
The previous owners were owner occupants for 52 years, and said
they tried to build, and combine the lots so they could stay in the
neighborhood, but were unsuccessful in their attempts.
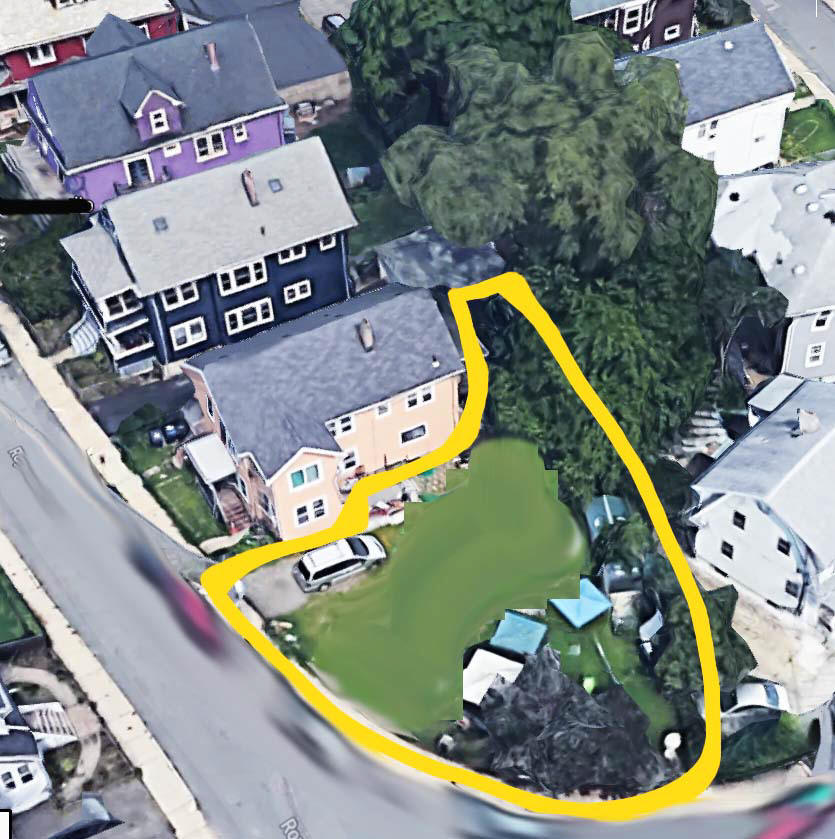
This new investor wants to eliminate the open space, combine the lots to make one building lot and 'no green space' lot, and then build 3-huge 4 story townhouse units, even though with the combined lots, still only 2 units are allowed under current zoning.
These owners are 4 out of town investor buddies,
residing in the US and China:
1 TANG LING
2 LIU HUAFEN
3 ZHANG SONG
4 TIAN WANG-NI
Completing this project could mean
they pocket
about $1 Million from developing out Royal Street’s green space.
When they leave Royal Street with this big bag of money, and when they
are gone, there will be no opportunity to get back the open space on the
corner, or the setback from the street.
These investors will likely leave behind un-affordable townhouses that
will be bought by investors, and rented out to students.
Once the back yard is paved over, and they cut down the only grove of
trees, if families do move in, there will be no green grassy yard for
their kids to play.
